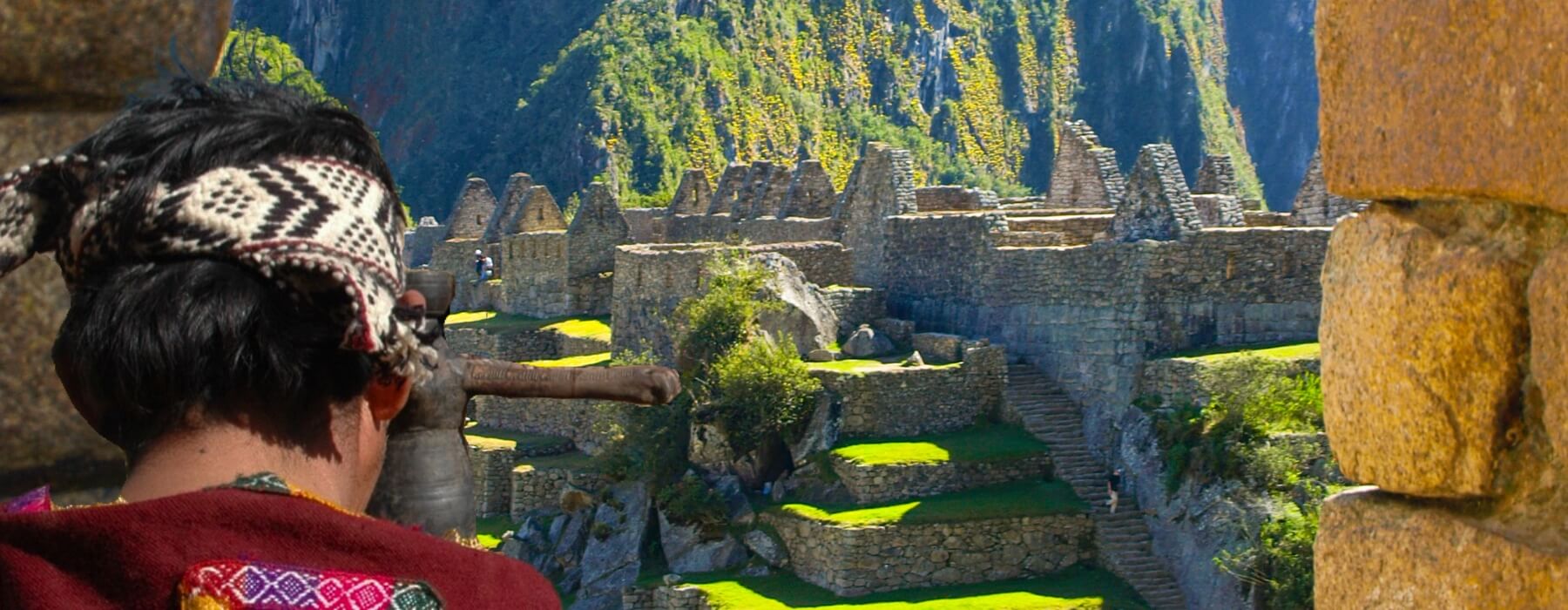
The accumulation of knowledge of Inca technology applied in the construction of the city of Machu Picchu undoubtedly demonstrates the existence of Inca engineering compatible with the context of current technology, which is demonstrated by the affinity found in the application of engineering in its different specialties, such as: geological, civil, hydraulic, road, agricultural and environmental, to name those with the greatest intervention and impact. Inca engineering in Machu Picchu reached its greatest development and relevance at the time of the Tawantinsuyu empire, which was favored by its geopolitical and strategic location, occupying the central part of the South American continent, covering extensive territories of the current countries of Peru, Ecuador and Bolivia. and part of northern Argentina and Chile.
Likewise, the city of Machu Picchu constitutes a paradigm of ancestral engineering, where in situ you can admire the original Inca technology, which astonishes the world. It is possible to imagine how the Inca engineers, through their technical knowledge, challenged and managed to overcome the rugged and aggressive factors of nature, so that they adapted the city to the topography of the area. For the Inca builders there were no obstacles that made it impossible to achieve their objectives, goals and purposes.
In this sense, they very wisely analyzed, on the one hand, the strengths and opportunities of their advanced technology; and, on the other hand, they knew how to foresee the reversal of risk threats from external geodynamic phenomena, a risk caused by water and gravity. All of these factors were evaluated before making the decision to undertake the construction of the city.
The analysis of the scope of Inca engineering is an inexhaustible source of research, which will always arouse interest in technical explanations to increasingly reveal the originality of Inca technology. It is important to clarify the use of the word Inca city of Machu Picchu, city and also citadel, as Hiram Bingham called it.
In the field of geological engineering, the location of the citadel is a security factor to guarantee the stability and durability of the Inca city, as it was built on top of a granite batholith; It is also the knowledge of the prevention of faults and the possible occurrence of external geodynamic phenomena in the area. The geological engineering applied by the Inca builders demonstrates specialized knowledge of the petrology of the place, which contributed to the choice of the site to guarantee the quality and quantity of the materials required for the work. The strategic location makes the city impregnable, as it is surrounded by rocky cliffs and slopes with very pronounced inclinations.
The Historical Sanctuary of Machu Picchu, according to the studies of Dr. Víctor Carlotto Caillaux, is located on a set of intrusive igneous rocks of the Vilcabamba batholith, of Permian-Triassic age, also finding metamorphic rocks from the Lower Paleozoic, sedimentary rocks from the Mesozoic age. and Cenozoic and recent Quaternary deposits. The detailed geological survey of the Machu Picchu and Wayna Picchu hills and the surrounding area, including the area of the Inca city, allows us to specify four highly fractured and gravity-movable mappable units of separated granite blocks, which is also known as granitic chaos , colluvial deposits and filling material.
On the Inca trail, between the hills of Uña Picchu and Machu Picchu, the same researcher has identified other geological formations, such as a tonalite dam 0.30 m thick. This rock has a fine-grained texture; It is light gray to green in tone and is made up of abundant plaglioclase, with quartz, biotite, orthose and hornblende in a lesser proportion and little presence of mafics. To the south of the citadel, there is a vein of serpentinicochloritic talc embedded in the walls of chloritic, micaceous and quartzose schist. The color of talc and shale varies from light green to dark green; It is a material used by local artisans to sculpt icons and statuettes of different significance. The granites of Machu Picchu are fractured by systems of joints and faults that show three main directions: northwest-southeast, northeast-southwest, east-west.
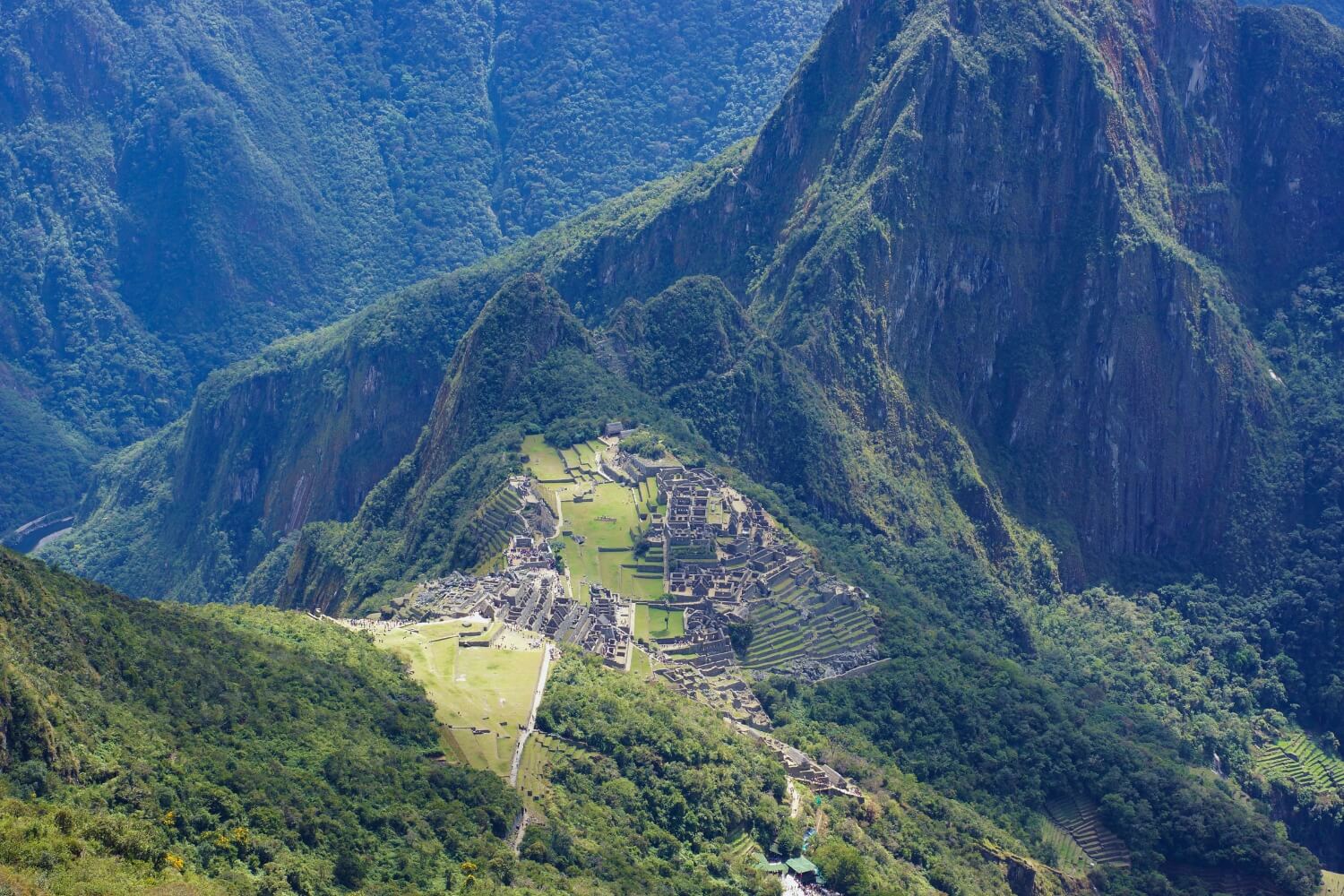
The granite outcrop of Machu Picchu, also known as the Vilcabamba batholith, is of igneous origin and corresponds to a basic, major intrusive rock of plutonic formation that came to the surface and belongs to the clan or family of granodiorite and tonalite, linked rocks. due to the similarity in their mineralogical composition; highlighting that the granite of Machu Picchu has abundant quartz.
Here it is important to address the concept of magmatic excavation, which means that a body of magma excavates or makes its way upwards within the Earth’s crust, that is, it is the mechanism of vertical displacement of the batholith, being possible to locate it at great depth. of the enormous mass of cooled granite, where it could undergo a reaction with the hot magma and be assimilated by the batholith, causing an upward thrust that materialized in the outcrop in the superficial layer of the Earth’s crust. In this process, when the magma on its upward journey quickly heats the cold rock, it expands and can fracture.
This is what could have happened to the batholith in the Machu Picchu sector. As a consequence of this process, the granite was subject to numerous forces that caused torsion, traction, fracture and thrust forces, in the form of wedges of lateral rocks product of the internal geodynamics of the magma, which finally facilitated the expulsion of the batholith to
the surface of the Earth. Obviously, this process lasted for millions of years. This explanation is valid to justify the origin of the geological faults, which were known to the Incas, who knew how to foresee the possible impact on the durability of the buildings. For this reason, the dry moat coincides with one of these faults and there is no construction there.
The geological era of the formation of the batholith is located in the ancient Paleozoic, Ordovician period, between the Silurian and the Cambrian with a duration of 67 million years and a geological age approximate to the present of 505 million years. That is, the formation of the batholith would be located after the Cambrian period, which had a duration of approximately 85 million years and an age of 590 million years, considering the age of the Earth to be 4.6 billion years.
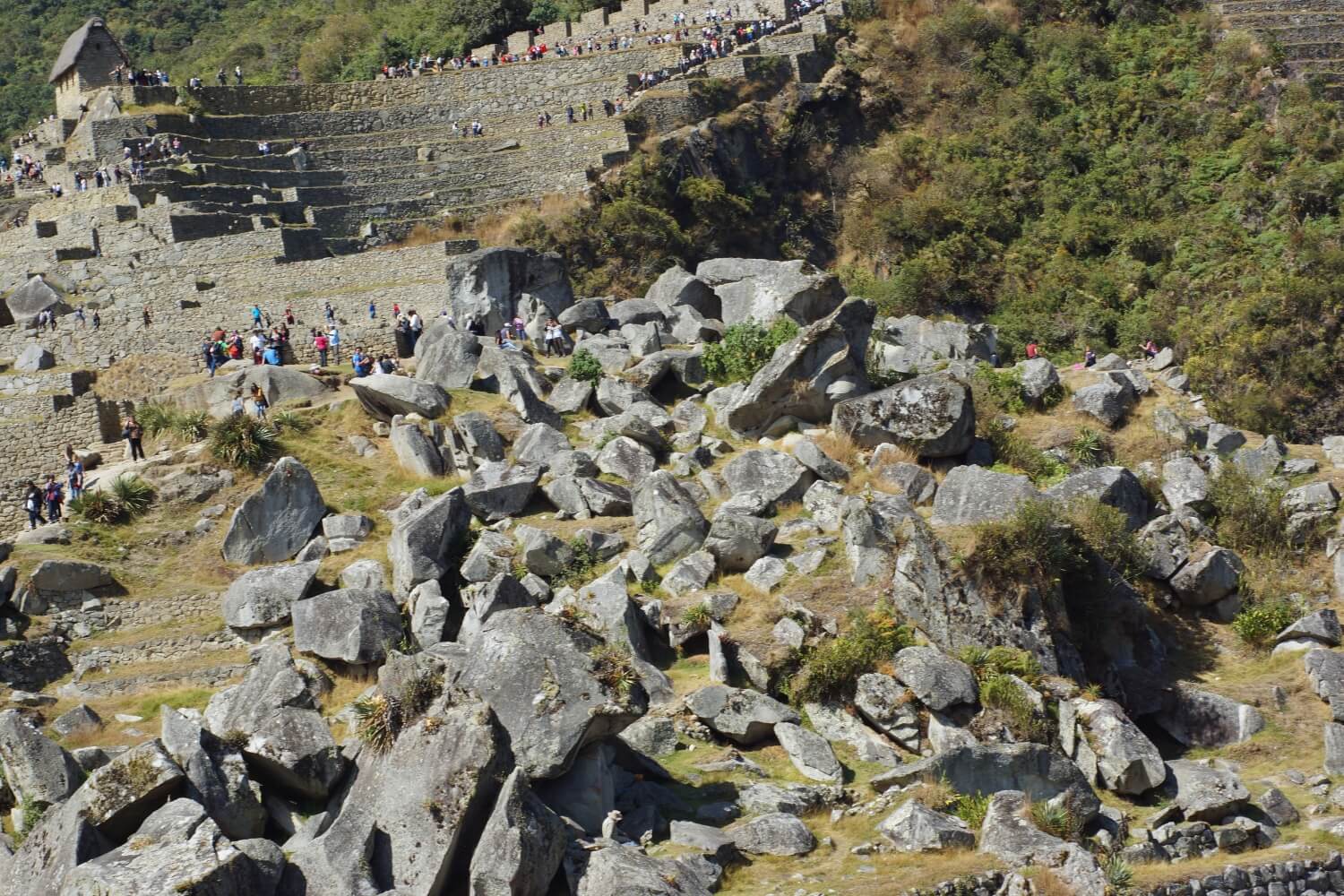
The unique and original style of the buildings of Machu Picchu is relevant, characterized by an unmistakable seal of identity: the jambs of doors, windows and trapezoidal niches, which combine with the inclination of the walls, parameters with stone rigs of beauty incomparable. Taken together, they constitute Inca construction engineering. It is important to highlight that the application of civil engineering in the Inca era is a global consensus, recognized by renowned institutions and entities, including the American Society of Civil Engineers and the Society of Professional Engineers of the United States.
In the field of Inca construction engineering, a set of activities or execution items have been identified, such as quarry work, the preparation and transportation of lithic pieces, their placement on the walls, masterfully applying a wide variety of rigging styles, These are defined by the importance, significance and use of the premises.
This is complemented by the traces of orthogonal geometry, the construction of platforms with agricultural objectives and that of retaining walls, which in their entirety achieved an unparalleled portent. The Inca construction process can be made compatible with those applied in the context of current technology, that is, it is feasible to apply a sequential order for the execution of the items considered in current buildings, planning quarry work, transportation of granite pieces. , choice of soil type and programming of the construction process. To do this, the execution of the items can be proposed in the following order: layout and layout of buildings, excavations, construction of foundations, walls or lithic structures and wooden roofs, in addition to other complementary works related to urban infrastructure (streets, stairs, slabs and pedestrian circuits, complemented by platforms).
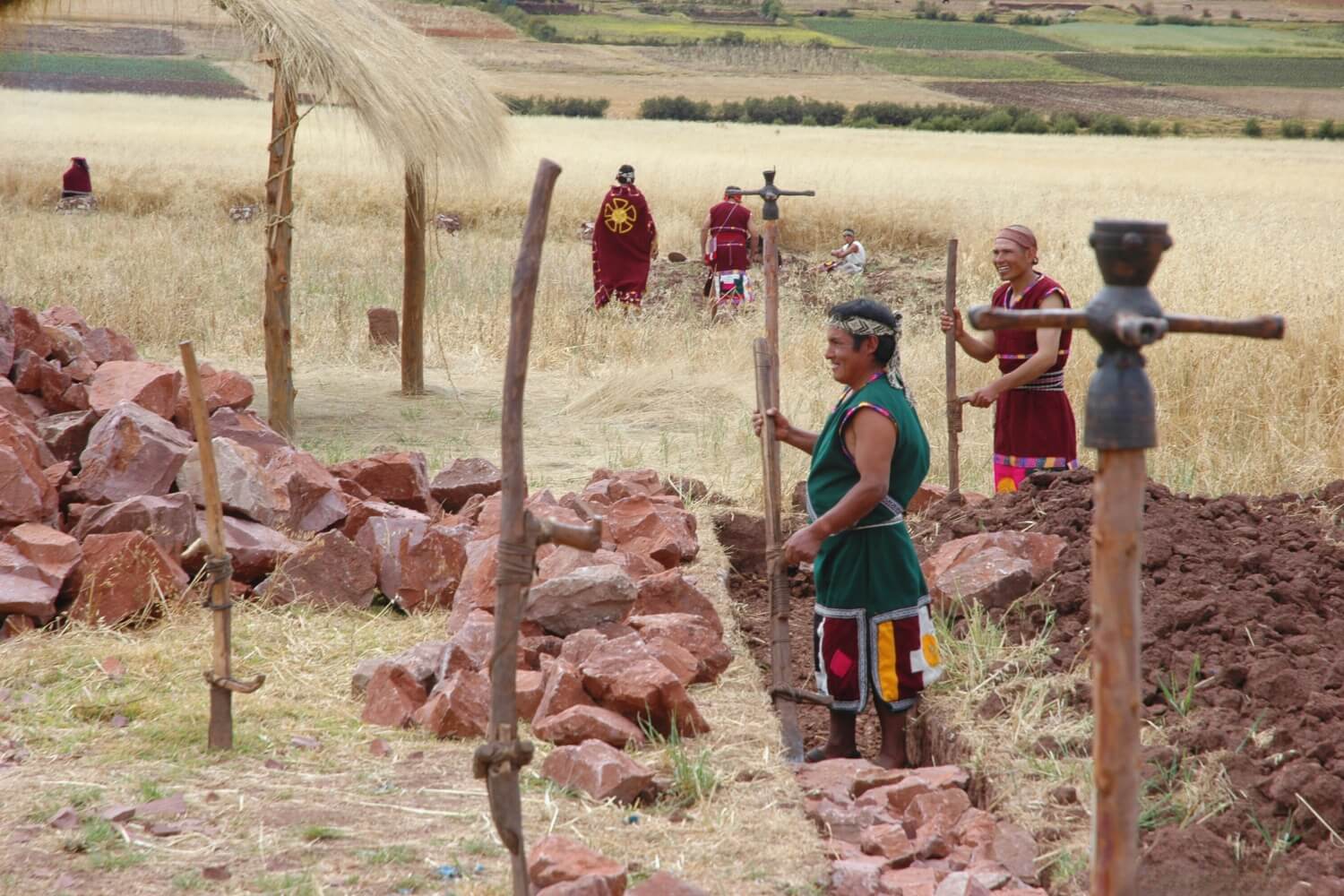
It is important to consider the optimization of the available areas during the construction process of the citadel based on the topography and location of the quarry, which was carried out with the idea of prioritizing buildings by sectors. First, the Upper Urban sector, with fine stonework to build hierarchically the most important complexes of the city, where the walls show a variety of the most refined rigging styles. The platforms were built using pieces of rustic rocks and those obtained as surplus pieces from the first stonework. Due to the magnitude of the work, it was essential to schedule the work to optimize the temporary use of the spaces intended for the installation of the lithic pieces, which was extended to the requirements of thousands of people who participated in the constructions. It is possible that they temporarily settled in precarious housing, located on the first terraces of the platforms or in facilities around the citadel.
The citadel was built on top of the granite batholith, with the urban layout and territorial planning planned on the granite massif. Let us imagine panoramically appreciating the visual geological expression of the spatial volumetry of the area occupied by the Inca city, that is, seeing a series of highest peaks and protuberances of the outcrop of the matrix rock. This leads to the conclusion that the construction of the citadel and the urban infrastructure were adapted to the topography of the place, equipped with platforms of different levels. The use of the rocks that stood out the most in the area, as a product of the granitic chaos, was prioritized. These pieces have not lost the bedrock substrate, that is, they constitute unique original pieces and were considered in the buildings of the emblematic enclosures on a stable base. The quarry exploitation work was carried out in the concentrated area of granite chaos, prioritizing the extraction of the largest granite blocks for the most important buildings; The remaining pieces were used in rustic tackle. That is to say, no fragment was wasted, even the smallest ones were used as wedges, which has allowed the application of a variety of rigging variants, which are explained later. This extraction work was facilitated by taking as guides the lines of the disjunctions, or cleavages, arranged almost parallel in the manner of a swarm, which defines the surfaces of the microfaults or joints, in such a way that the pieces, or the pit of The rocks had approximate measurements to the requirements of the work and were prepared (roughed) with preliminary stonework before being transported.
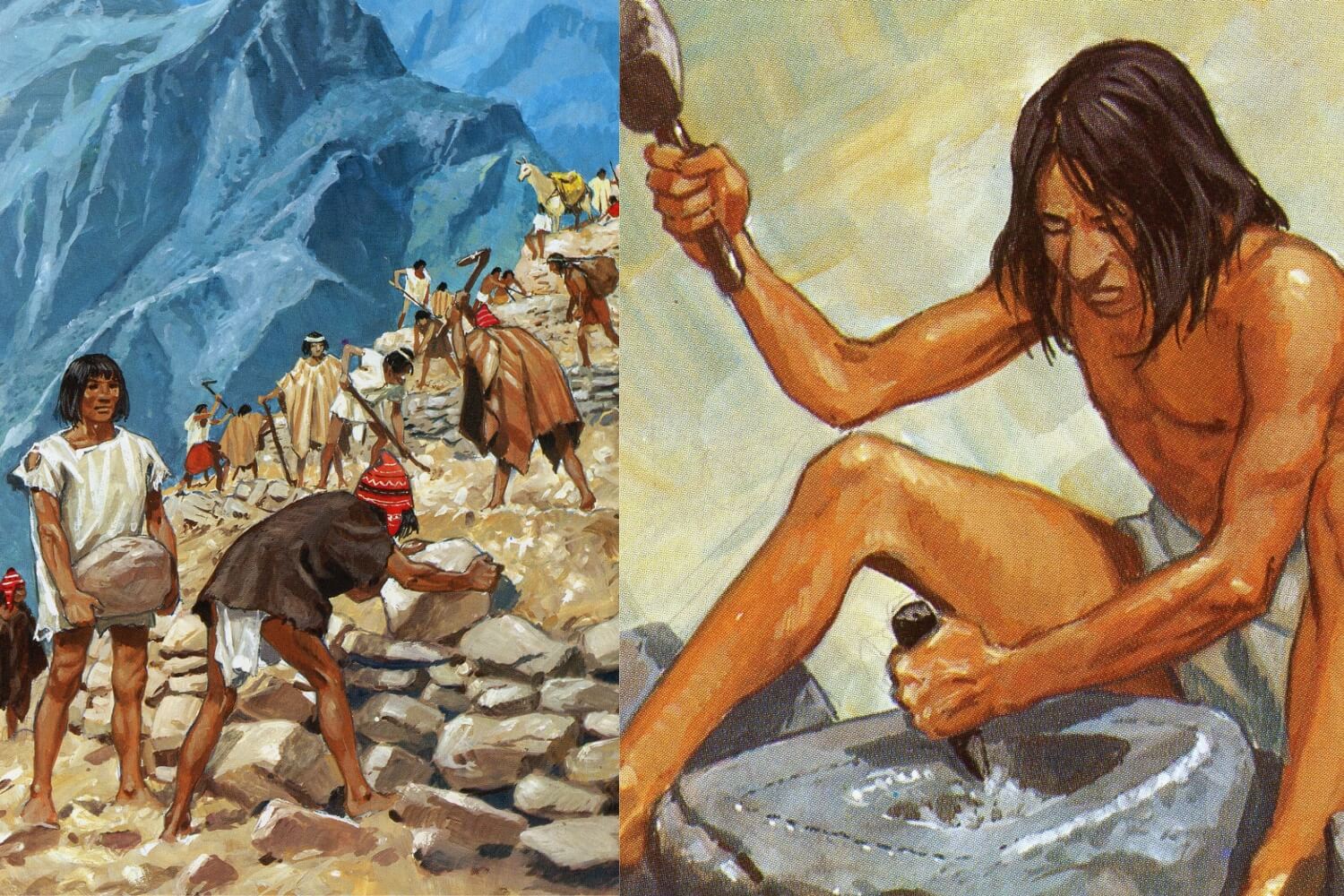
The pieces of rock, when extracted, generally had the shape of parallelepipeds, of different size and weight, in some cases several tons, which necessarily had to be transported in the existing physical conditions, as is the case of the lithics of the set of temples, which were moved on shallow ramps, since there are indications that the largest rocks were extracted in an outcrop located in the area that corresponds to the Sacred Plaza, where the Main Temple and the Temple converge. of the Three Windows.
To transport heavy pieces over greater distances, in addition to ramps, round wooden support rollers at the base and wooden levers applied at the back (wanqhana) were used, complemented by traction forces applied at the front, pulled with high resistance ropes, known as cabuya, made of maguey or other plant species. The largest amount of lithics were transported from the high area to lower levels.
For greater knowledge, it is known that this form of transportation was also applied over more considerable distances, as is the case of the archaeological group of Ollantaytambo, where unique lithic pieces of pink rhyolite rock were transported from the Kachiqhata quarry, 7 km away. from Ollantaytambo, in the upper part of the left bank of the Vilcanota River. The route in the first section was used to lower the pieces from the quarry down a slope with a very steep slope, then the route continued for a considerable distance with a lower slope until crossing the right bank of the river downstream and finally it was completed. along a very inclined section to the top of another slope where this archaeological group is located. Such a journey is a feat, considering that each piece has an average weight of 40 tons and that they were used exclusively in a wall, possibly ceremonial. Other isolated large pieces were left along the way; That is, it is possible that the archaeological complex was left unfinished for unknown reasons. This is a fact that demonstrates the ability of the Incas to transport lithics of great size and weight over considerable distances.
In the typology of the walls of the buildings, those that correspond to vertical lithic and load-bearing type structures have been identified, with a structural behavior depending on the importance and size of the building, location of the site, load capacity of the soil, rigging style and other construction factors. Regarding the architectural design of the buildings, approximately 95% are one-story and single-spatial, therefore, the incidence of overload is minimal and, if it exists, it is transmitted directly to the ground.
The two-story buildings known ancestrally as markawasi, have a presence of 5%; They have a peculiar architectural design, the first floor used for housing, the second as a warehouse for agricultural products and various household goods. This architectural conception requires adding the permanent load of the self-weight of the second floor, constituted by the walls and ceiling and the mezzanine, which was possibly constituted by a layer of mixture of various materials (clay, lime, coarse and fine aggregates mixed with water ), placed on a cane platform, covering the surface of the second floor, which generated a distributed load on the round wooden beams that transmitted the total load (the sum of the permanent load and the live load or overload) on the walls. of the first floor, by supporting and fixing on extensions located along the longitudinal walls, extensions formed by reducing the width of the wall from 0.85 m on the first floor to 0.60 m on the second floor. Building walls are not subject to lateral loads. These act on the retaining walls of the platforms, in which the thrust of the fills does intervene, generating horizontal loads.
In lithic structures, the quality of the soil, the style of rigging, the degree of inclination, the cross sections, the thickness, height and slenderness of the walls, all associated with the specific weight of the granite, are concurrent and determining factors. that define the structural behavior required in the buildings and terraces of Machu Picchu. The styles of rigging are construction parameters of such gravitation that, with greater perfection of the stonework, very hermetic joints were achieved between lithics until reaching the monolithic condition of the walls, which allows the stability of the structures, guaranteeing the inclination of the walls up to where there is no risk of loss of stability when turning. The high unit weight of the granite (2700 kg/m3) contributes to the monolithic condition, which, related to the low slenderness coefficient, leads to a structure that is not very vulnerable, even for seismic requirements.
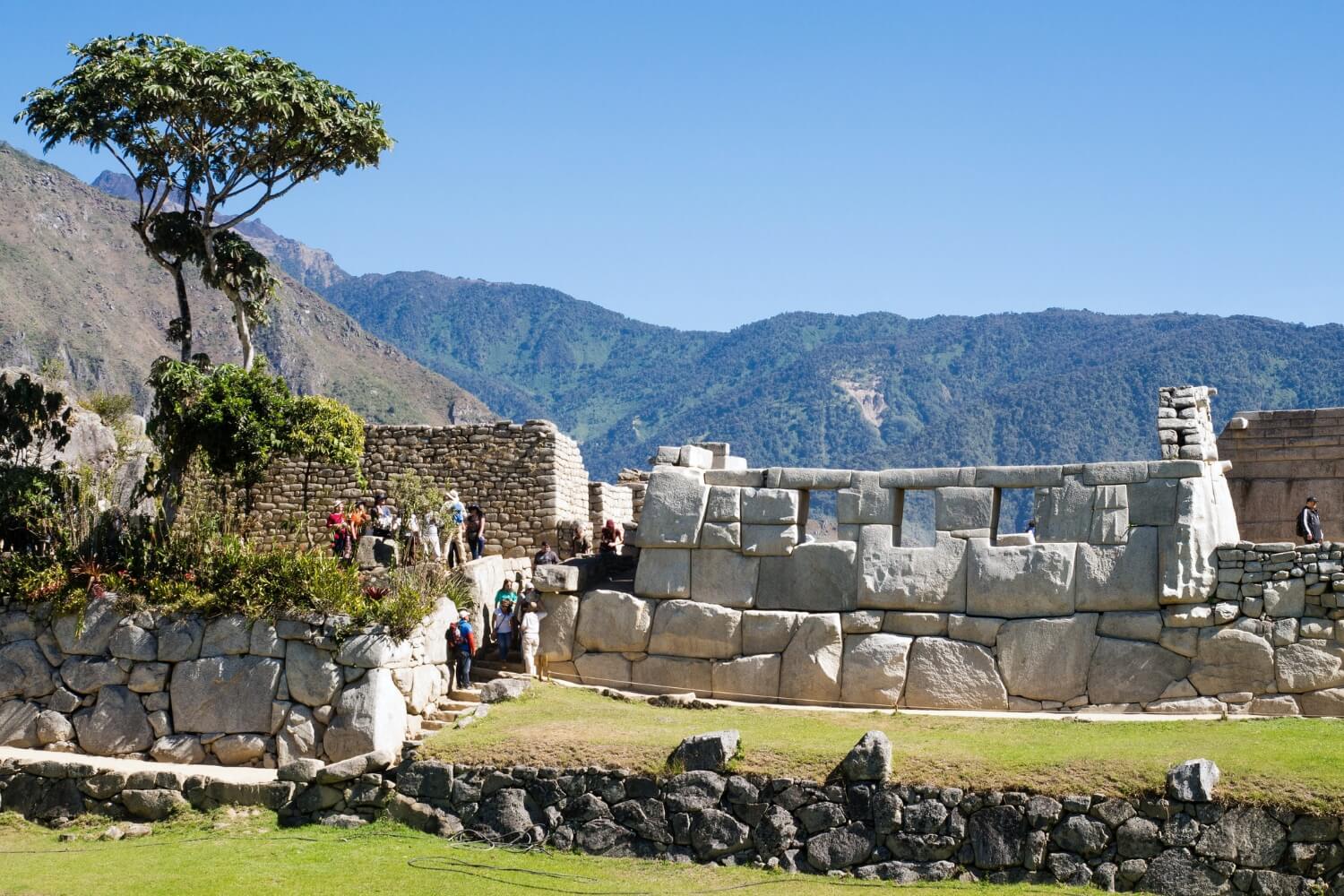
Regarding seismicity, the walls have monolithic conditions and act in a similar way to anti-seismic plates located orthogonally, so they fulfill a mitigating function of the effect of seismic waves. They therefore complement the enormous mass of the granite batholith on which the citadel is built, acting as a great shock absorber against earthquakes, so that historically alterations due to the impactful action of internal geodynamic phenomena are unknown.
The rigging has different styles, which are identified by the beauty and aesthetics of the walls and are defined by the social, cultural and religious objective of the buildings. The masterfully placed lithic pieces show various geometric shapes and finishes, showing facings (exterior surfaces of the walls) of unsurpassed styles, which confirm the artistic and creative conditions of the Incas.
In Inca technology, granite rock was considered as a material, to then enable lithics with different geometric shapes and finishes, to be placed on the walls without the use of mortar in fine stonework buildings and cellular polygonal style lithics with mortar in lower-ranking buildings. Based on the constructive appreciation of the Inca city as a whole, the intervention of the different engineering specialties is repeatedly required. In a tour of the pedestrian circuits of the buildings, you can appreciate the strength and energy that was had to challenge nature and build the city and to perpetuate the legacy of the sacred Andean space-time, expressed unscathed in Machu Picchu, the new cultural and natural wonder of the world.
The most important rigging styles identified in Machu Picchu are: the polyhedral megacyclopean with edged texture, the polyhedral megacyclopean with fine stonework and the rectangular style in its variants (padded, intermediate, flat, smooth and curved).
These variants are specified considering the isodome, when it involves courses of the same height, and the pseudoisodome, when it refers to courses of different or alternating heights; Additionally, the simple cellular polygonal and rustic cyclopean polygonal rigs are observed among the most repetitive, as they are found on the walls of the platforms.
The Inca builders were experts in choosing good quality soils to guarantee the stability and durability of their buildings; Likewise, with a criterion of prevention and precaution, they located the most important constructions in places with high topographic relief, which protects from erosion due to natural phenomena, such as rain, melting ice, avalanches and others related to external geodynamics. The qualification and choice of soils were defined considering, on the one hand, the importance, size, use and scope of the buildings; and, on the other hand, territorial planning, topography, geology and environmental conditions, to name a few variables. The soil of the area where Machu Picchu is located has a high load-bearing capacity, being built on an outcrop of solid granite rock covered by a layer of quaternary waste of colluvial origin, alluvial materials and others from weathering and weathering, a process that had a duration of millions of years. These geological conditions of the place were analyzed and considered by the builders. It is important, therefore, to take into account the width of the foundations, which vary between 0.80 and 0.90 m, constituting a construction parameter that defines a better structuring of the masonry walls and also allows increasing the area of distribution and transmission of the loads. of the lithic structure in the soil, in such a way that, in addition to having a good bearing capacity of the soil, a greater safety coefficient is achieved to anticipate possible differential settlements.
STROKE AND LAYOUT
The Inca engineers, when redesigning the enclosures in plan, defined the lines and axes, applying the 3:4:5 relationship that forms a triangle with a right angle with the index fingers and thumb, which was then applied on a large scale and was It adapted to the measurements and measurement constants used in the Inca Empire. This principle of orthogonal geometry was used in the perpendicular lines to fix the central axes of the foundation walls and then to verify them with the crossing of diagonals of the same length, joining the four corners of the enclosures. In this way, the perfection of the line at a 90° angle was achieved using a practical methodology.
FOUNDATION WALLS
The foundations in Inca constructions are walls with vertical faces with large and medium lithics from a preliminary stonework of different lengths and standardized heights. The foundations have an average height of 1 m and a variable width of 0.80 to 0.90 m. These lithic structures rest on highly resistant soils; In special cases it was built directly on the granite outcrop. Once this stage was completed, the fill of the overwidth was replaced with the material from the excavations in compacted layers until reaching the level of the finished floor. This level was considered to be the beginning of the elevation of the walls, therefore, the foundations were buried.
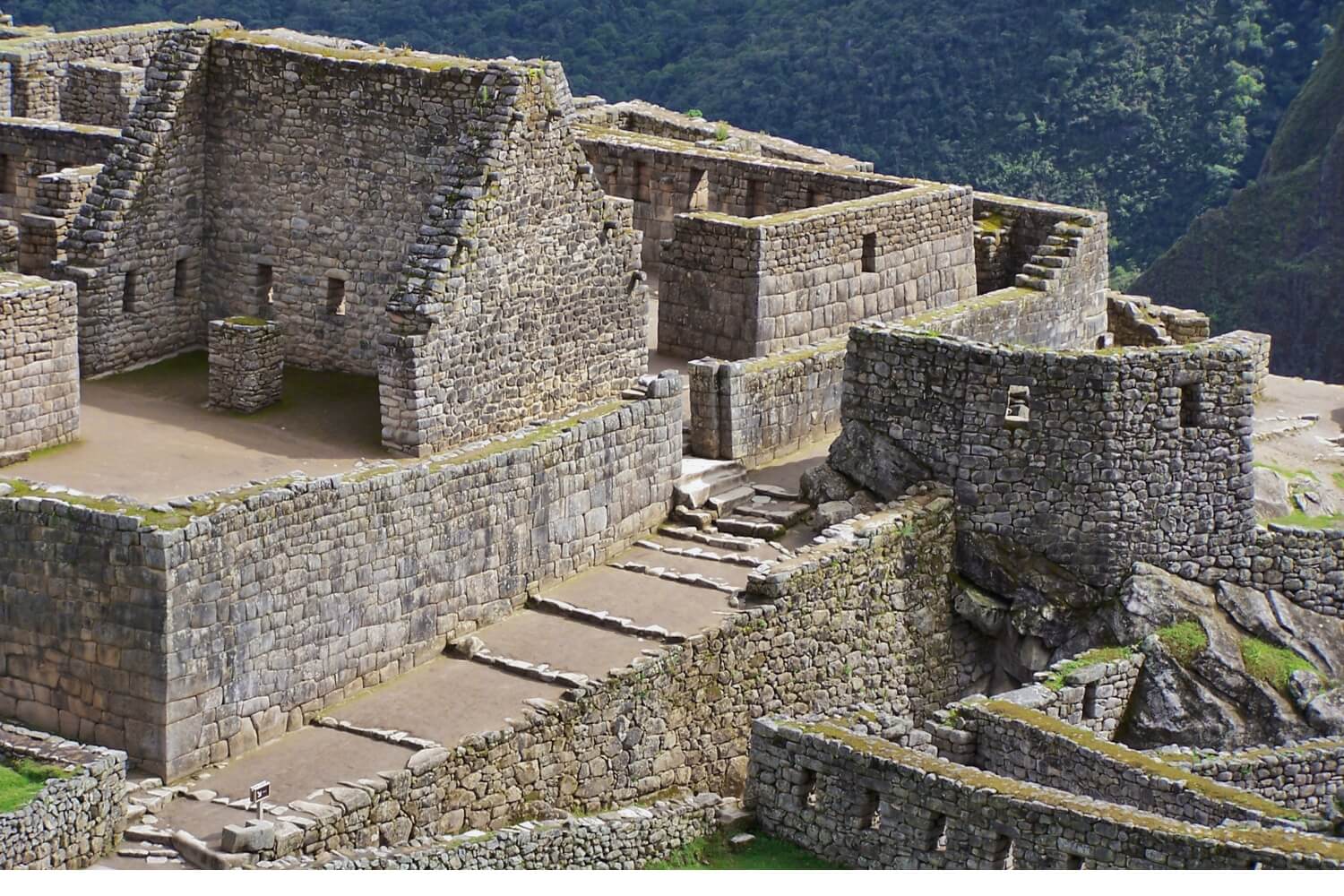
For the construction of walls with the chosen style of rigging, non-deformable ropes, plumb lines and scantlings were used. The placement of the lithics was verified in rows, both the horizontal alignment and the inclinations and symmetrical axes, verifying the cross sections that considered the openings of doors, windows and niches, in addition to the perfect setting and beveling. To achieve a cohesive adhesion with a perfect assembly, the contact surfaces between the stones placed in rows are convex and concave, depending on the case, which allows them to fit in an immovable way with hermetic joints and the wall is then achieved with a monolithic behavior. . This condition was achieved by applying the trial-error method as many times as necessary, with the high specific weight of the granite contributing to this achievement.
In this case, the lithics were placed without mortar, that is, stone on stone. However, observing some walls, there are indications of the presence of a layer of fine and very thin clay on some contact surfaces, perhaps used as a slider to facilitate the definitive placement of the lithic pieces in a juxtaposed manner. There are special cases, such as the walls of the Temple of the Three Windows, where due to the style of polyhedral mega-cyclopean rigging with a granular texture, the lithics are large in size. This condition allowed elements to be placed in a single piece, covering both sides of the wall faces. It is obvious that initially the horizontal and vertical joints between the lithics were hermetic; To date they have openings due to the differential settlement of the walls, which does not compromise their stability. They are walls that are under control, without registering any variation in recent years.
In the construction process of some complexes, different styles of stonework were applied to the walls: a refined style until reaching intermediate heights; which was completed in the upper part with cellular polygonal style lithics joined with mortar, obviously applying the same process of construction technology, since the walls behave as gravity and load-bearing structures. The mortar is made up of a mixture of clays, natural earth and coarse sand aggregates mixed with small granite fragments. In the construction of walls with mortar it was feasible to transport a large number of lithic pieces individually, which allowed several groups to be built in a short time.
In the Qorikancha excavations, as in those carried out in Machu Picchu, similar tools have been found used for polishing lithic pieces by percussion, consisting of hammers and highly hard pebbles, known as hiwaya stone. It is a heavy oligist of great hardness and compact texture, considered in tradition to be of meteoric origin. It is characterized by its oval and rounded shape; It contains iron oxides (6%), some being mentioned, such as geotite (Fe2O3H2).
These tools are of different weights, varying from one to ten kilograms and were used as edge polishers and roughers, and the heavier ones were used to compact earth fills. For sculpting, a variety of flat chisels were used; and in the placement of the lithics, short and long bronze bars. In redesigning the inclinations of the walls, loose metal elements and small ovoid-shaped rocks were used, similar to the masonry plumbs used today. For excavations and soil turning, the long and short Chakitaqlla was used.
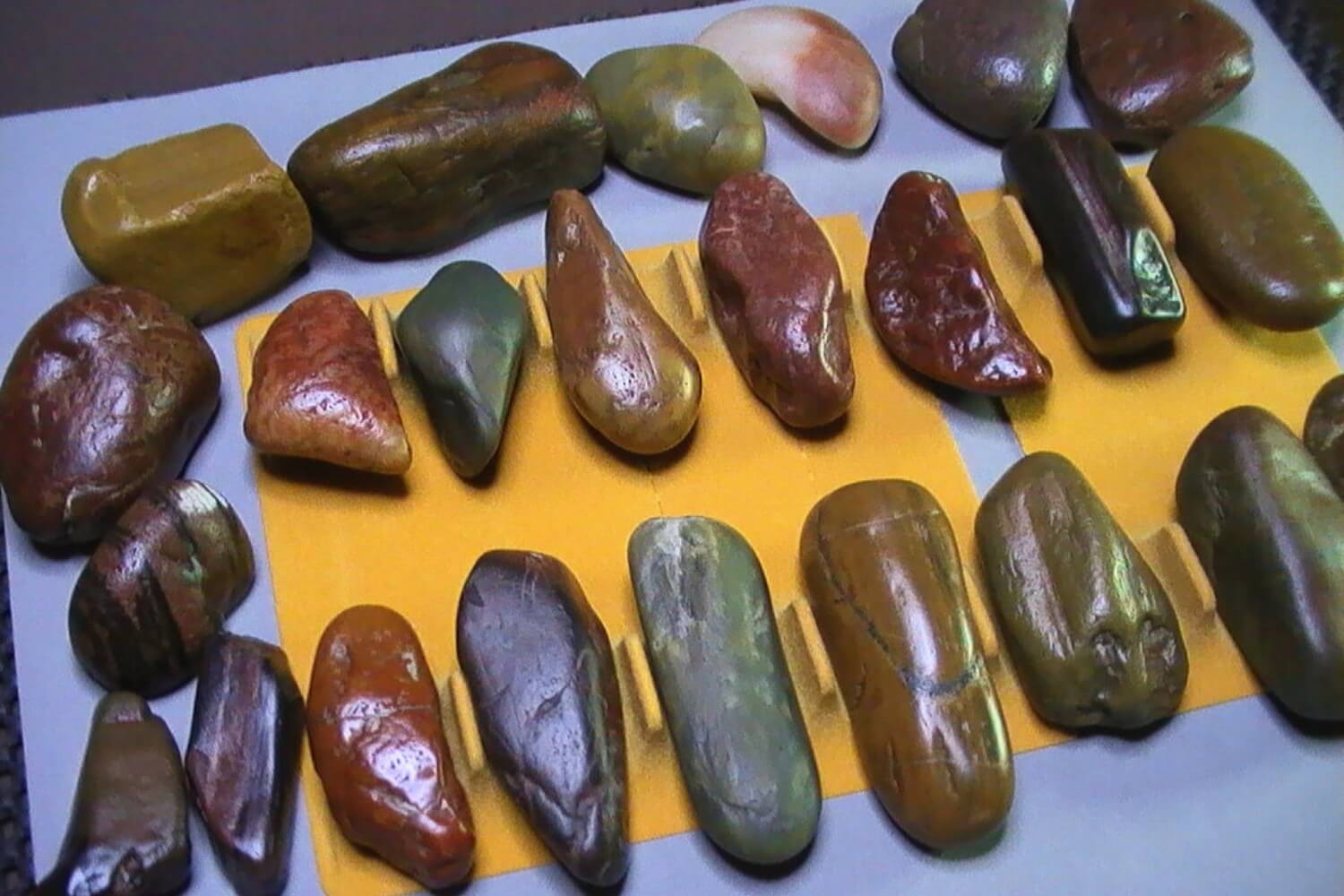
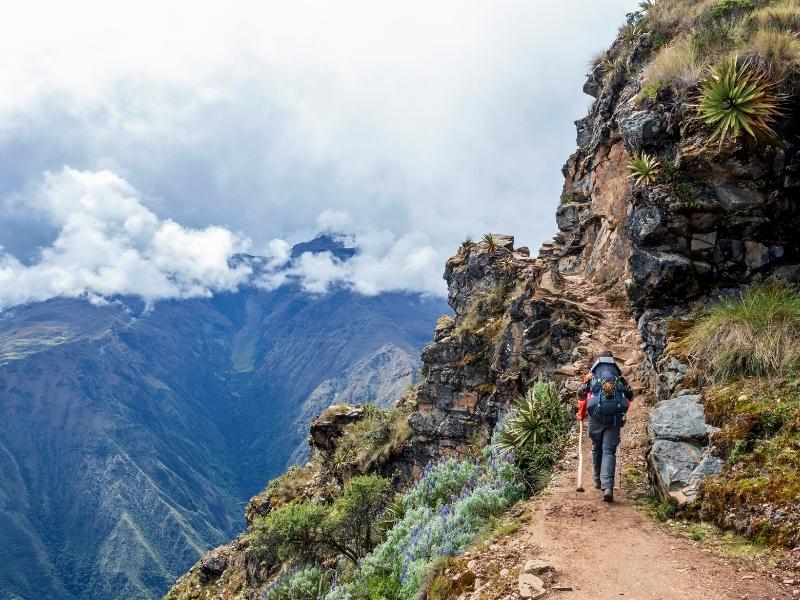
Visit the two jewels of Inca architecture, the sacred sanctuary of Choquequirao is built on a mountain above the great canyon of the Apurimac River, then you will visit the modern wonder of Machu Picchu together with our guides who are passionate about the history and culture of Peru.
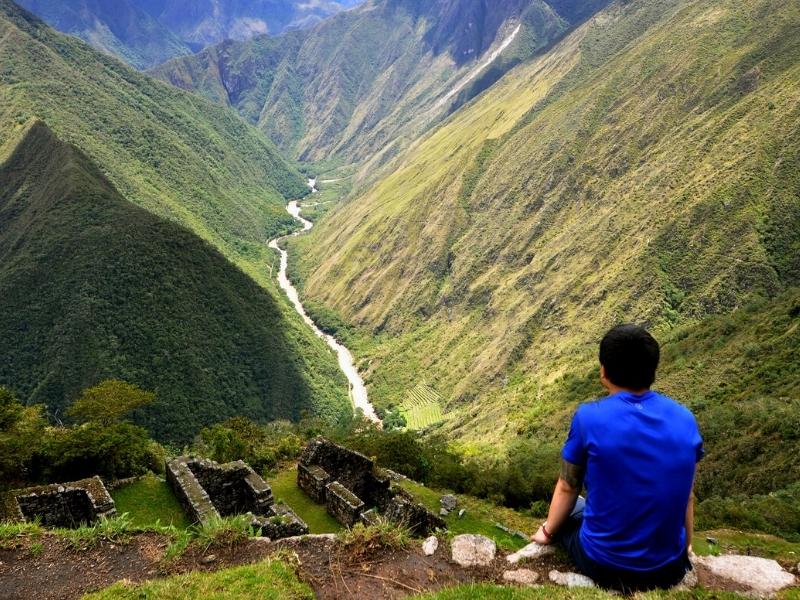
Explore the Manu Amazon Rainforest & Inca Trail hike to Machu Picchu, you will enjoy the best adventures in Peru, exploring amazing inca trail routes and the best amazon wildlife with our local tour guides, in small groups.
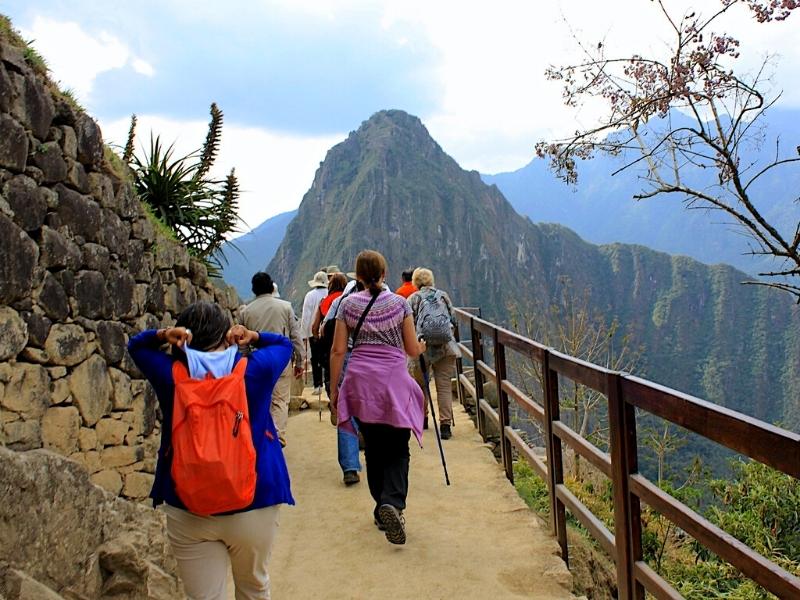
Get to know the majestic city of Cusco, cradle of the greatest civilization in South America, the Incas and their great works of engineering, the citadel of Machu Picchu by train.

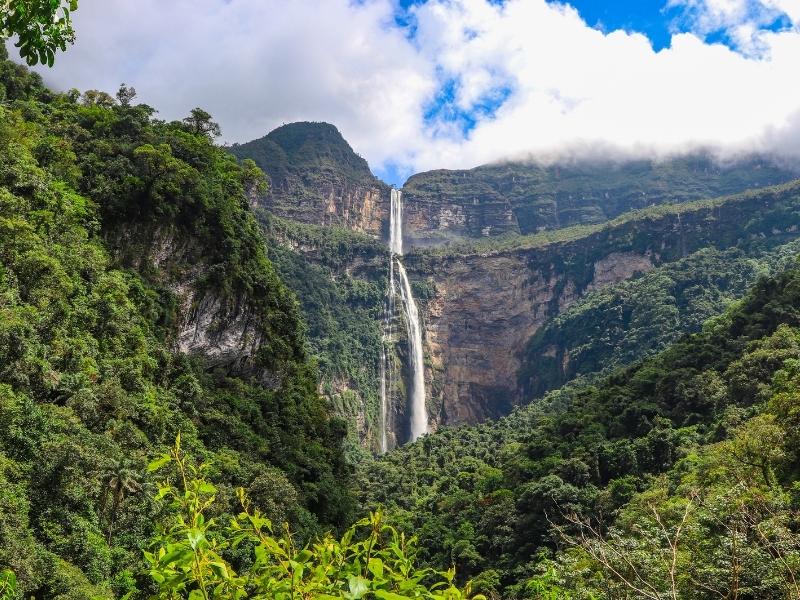
Peru was inhabited by the greatest civilizations in South America, such as the Chachapoyas and Incas. Those who have built the best engineering works, on large areas of the beautiful landscape of the Andes, and the jungle. This tour will take you to the most remote regions of Peru, where you can learn about its extraordinary traditions and rich history.

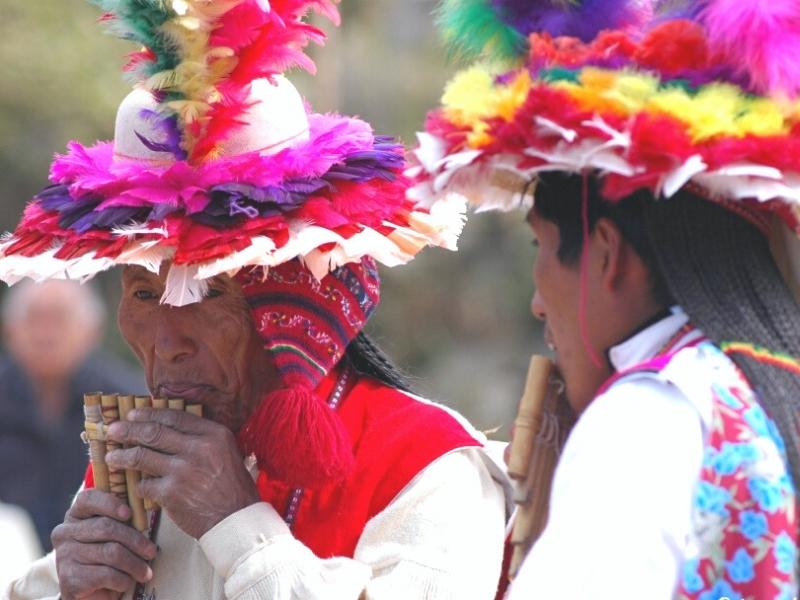
Sublime landscapes, wildlife, history, culture - Peru has more than its fair share. Its famed snow-capped Andean peaks shelter the temples and fortresses of the Inca and other pre-Columbian cultures, linked by a network of paved trails.

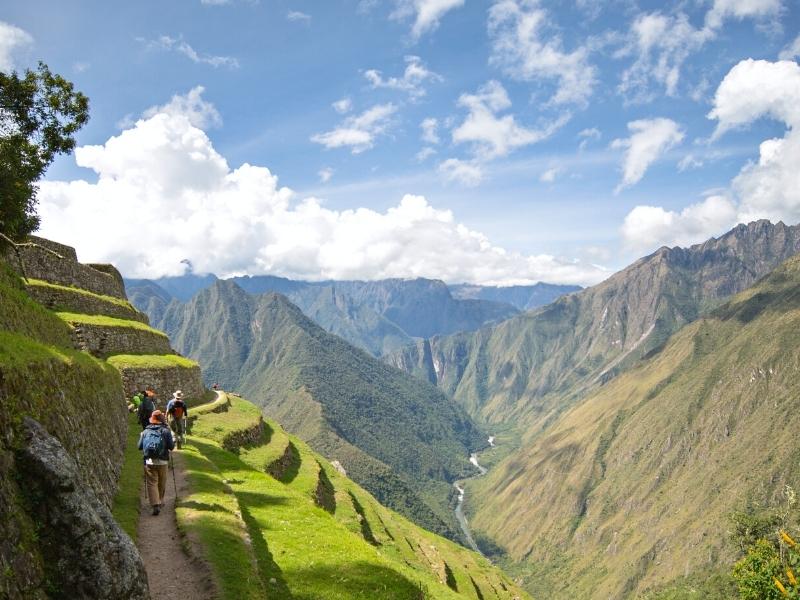
The classic Inca Trail hike to Machu Picchu is one of the world's greatest hikes. Along the 45 km you will explore unique andean valleys, lush mountain forest.An exquisite architecture of the Inca sanctuaries, which will dazzle you for its fineness and location within the Andes.